The Mayfield Partnership has submitted plans for a 12-storey office building as part of the first phase of the £1bn Mayfield regeneration project in Manchester city centre.
The building, which includes approximately 220,000 sq ft of Grade A workspace, has been designed by architects Morris + Company.
The building’s ground floor will provide double-height space for use as an exhibition space or for community events.
Regeneration firm U + I are leading the project and plan to build a brand-new urban quarter, featuring 1300 homes, office space, a 350 room hotel, leisure and retail space and a centrepiece park.
James Heather, development director for U+I and the Mayfield Partnership said: ‘We were delighted with the response to our initial consultation this summer and amid strong occupier interest in Mayfield we are pleased to be bringing forward this office building as part of phase one.
‘Our vision is for a truly outstanding place to work and play, and I believe the amazing views over Mayfield Park this flagship office building will deliver will be unrivalled anywhere in Manchester.
‘Manchester is a first-class location for businesses and we need the confidence to deliver high-quality workspace and maintain a pipeline of premium office development to attract further inward investment to our city.’
Earlier this year, New Start visited the site to Mr Heather, who hopes Mayfield will be a ‘total pivot’ of the city centre, away from other fertile grounds for regeneration such as Spinningfields and the Northern Quarter.
The Mayfield Partnership will be holding a public consultation on the proposed office building on 22nd August at Fairfield Social Club.
Photo Credit — U + I
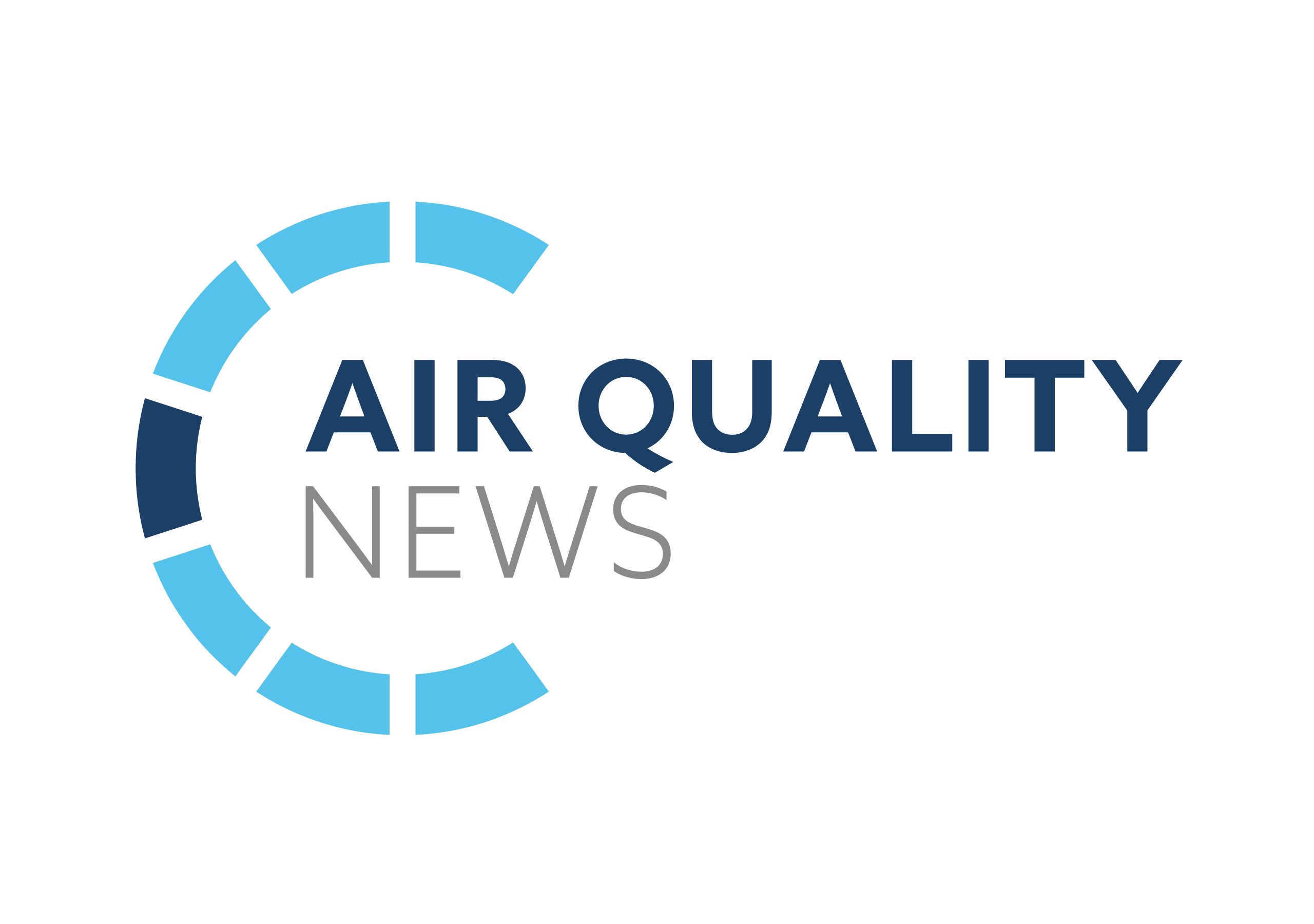
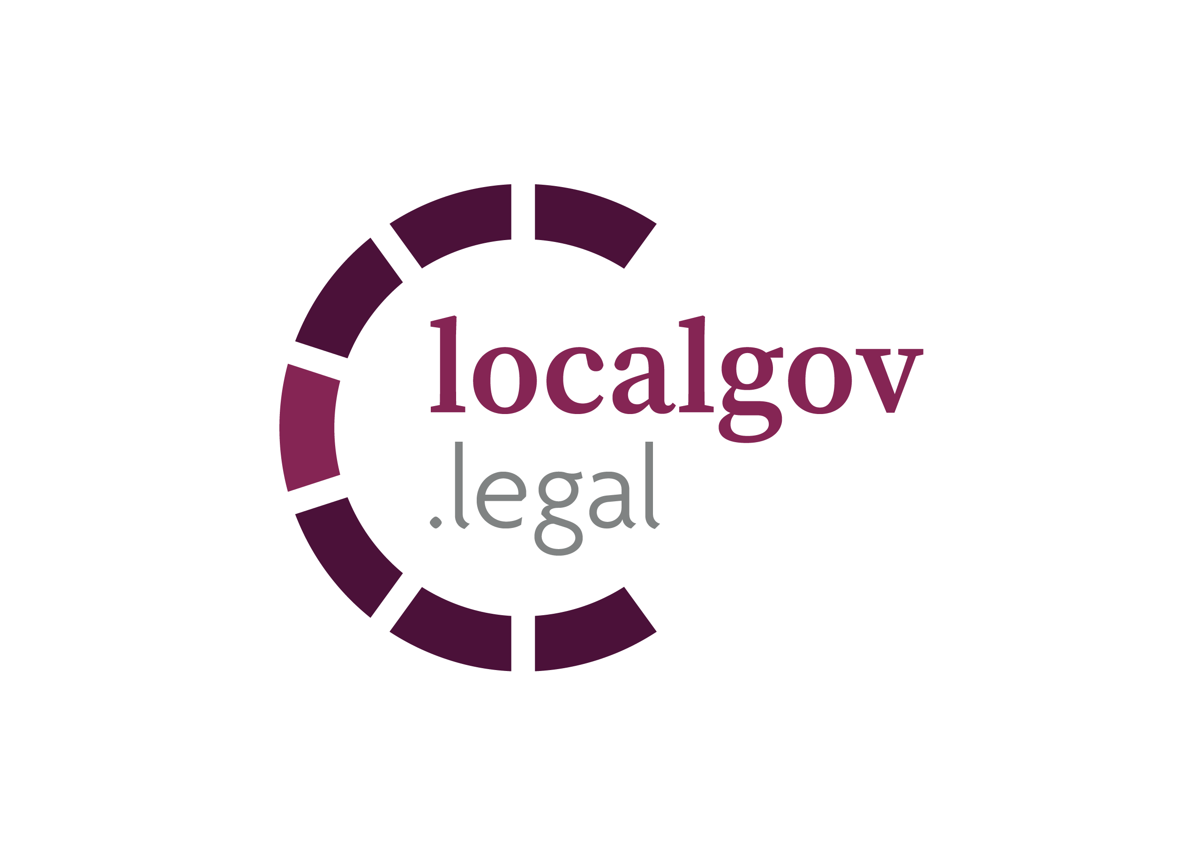
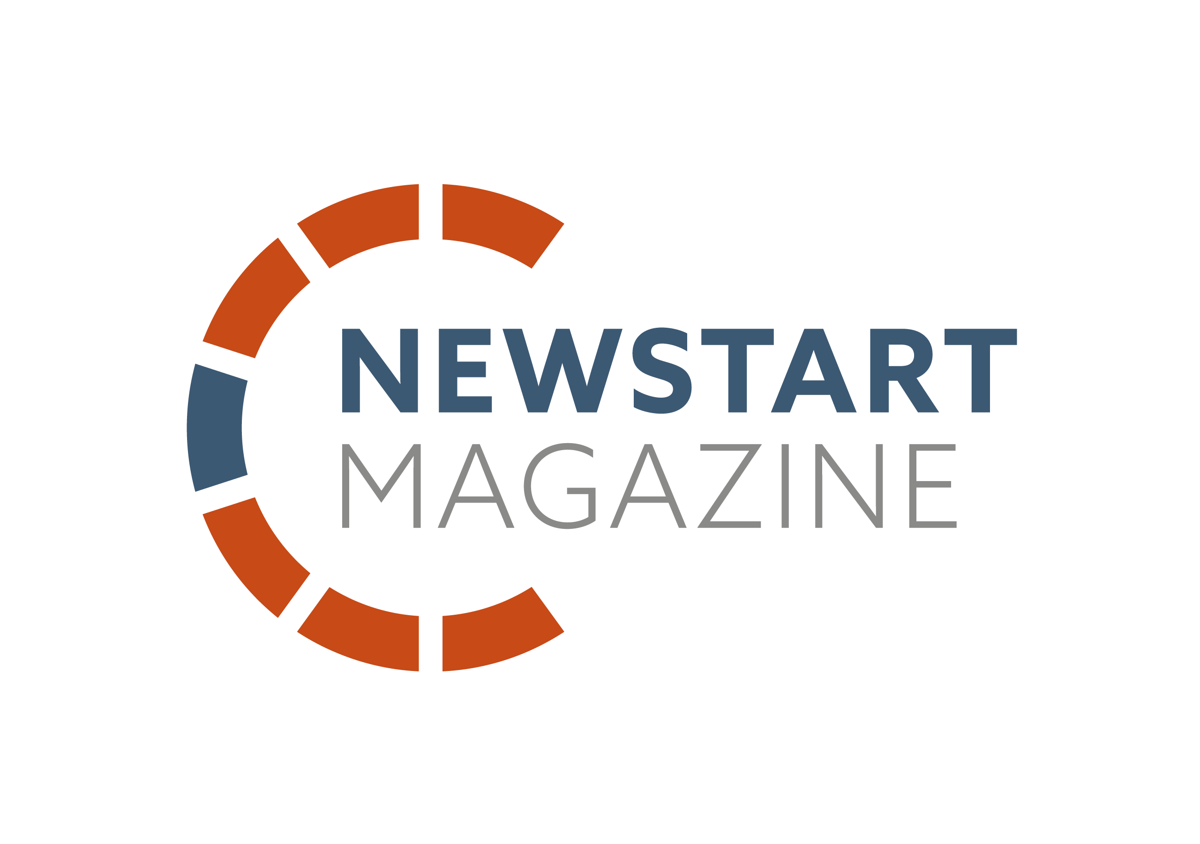
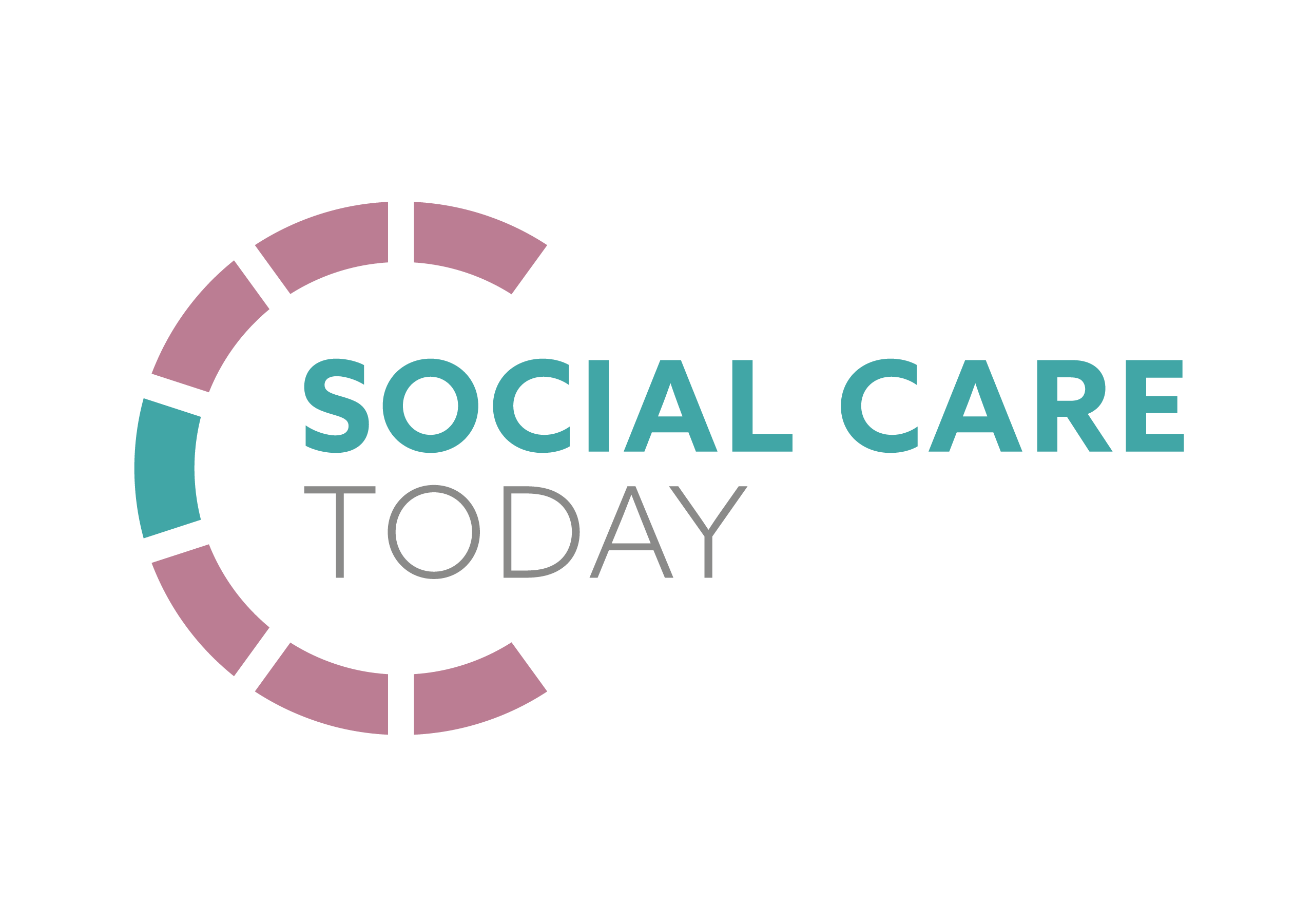
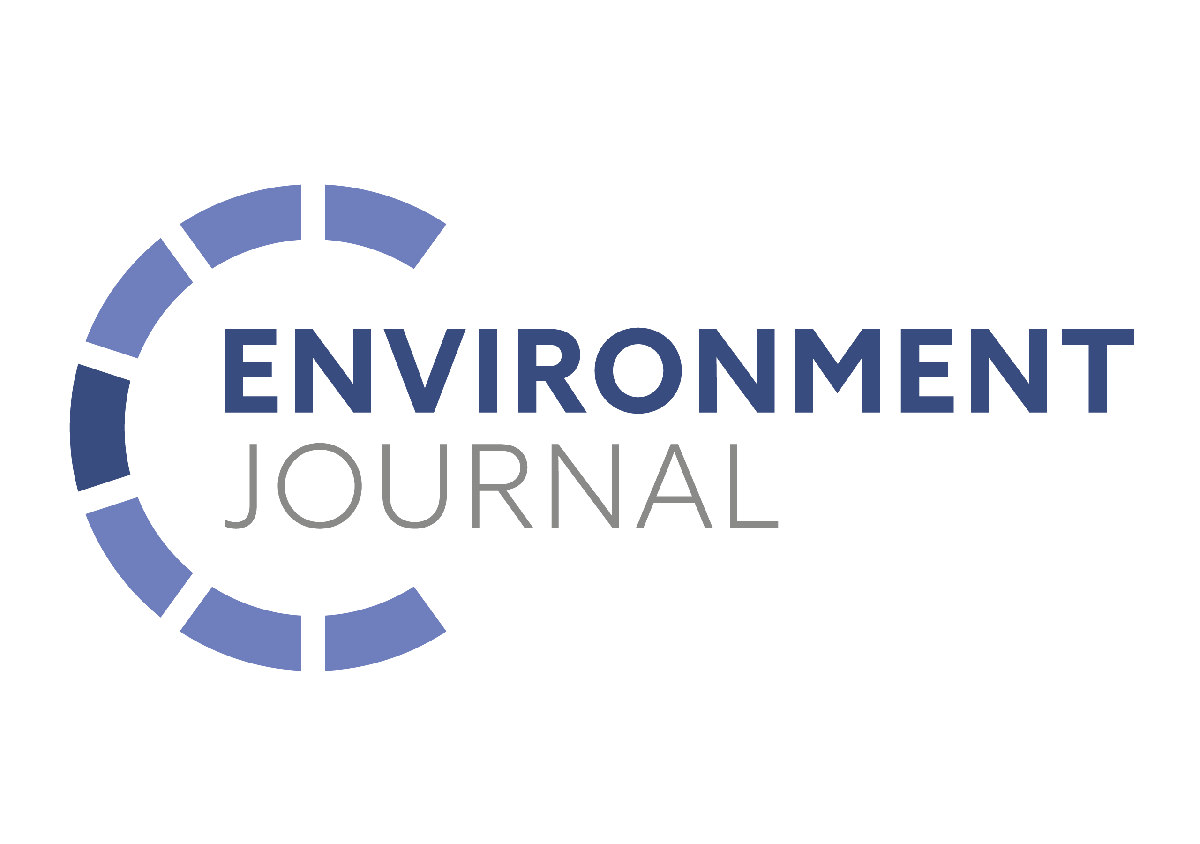
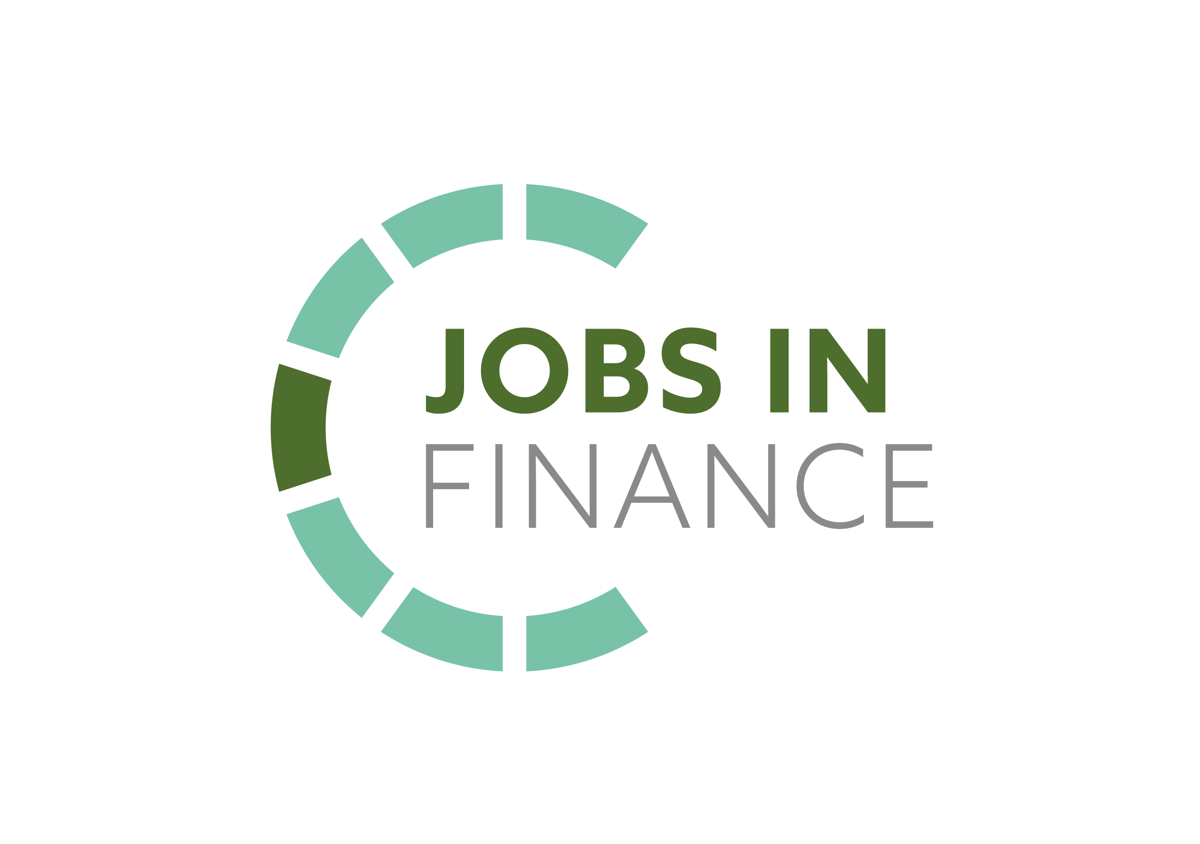
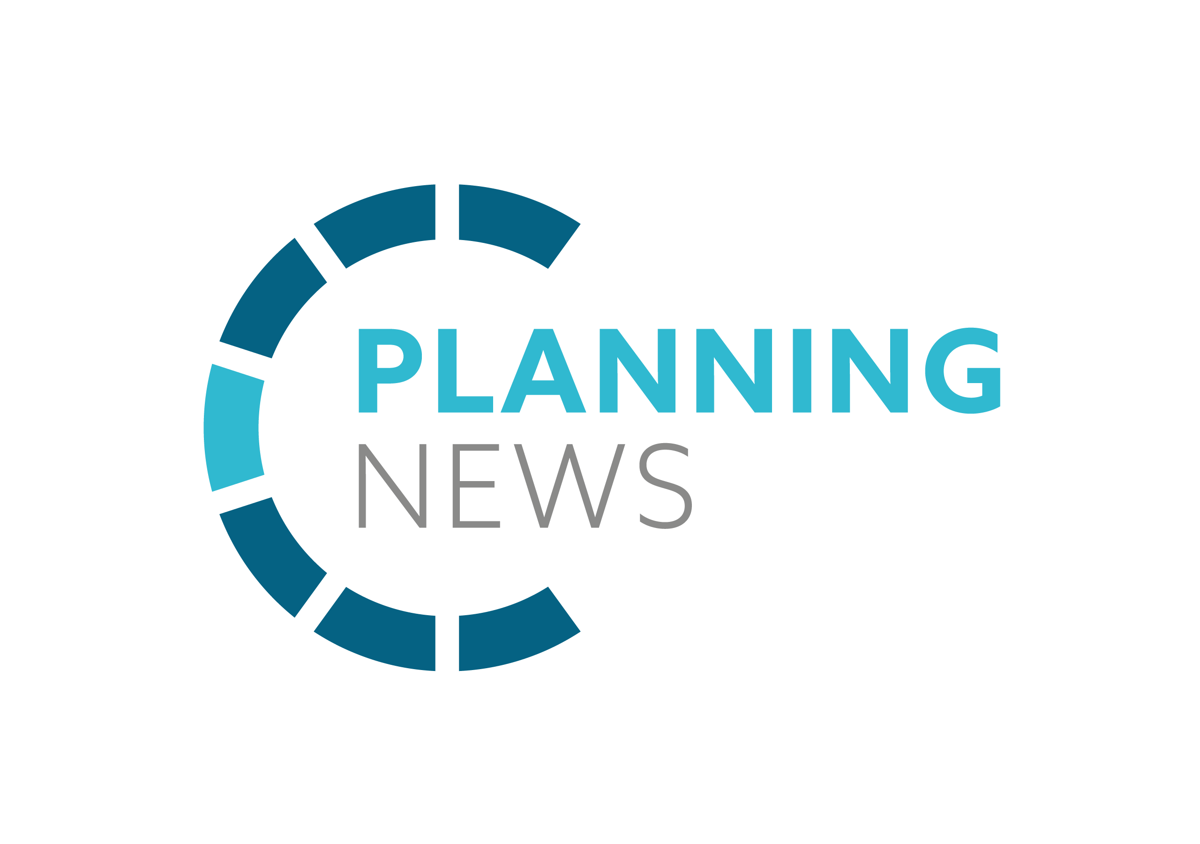
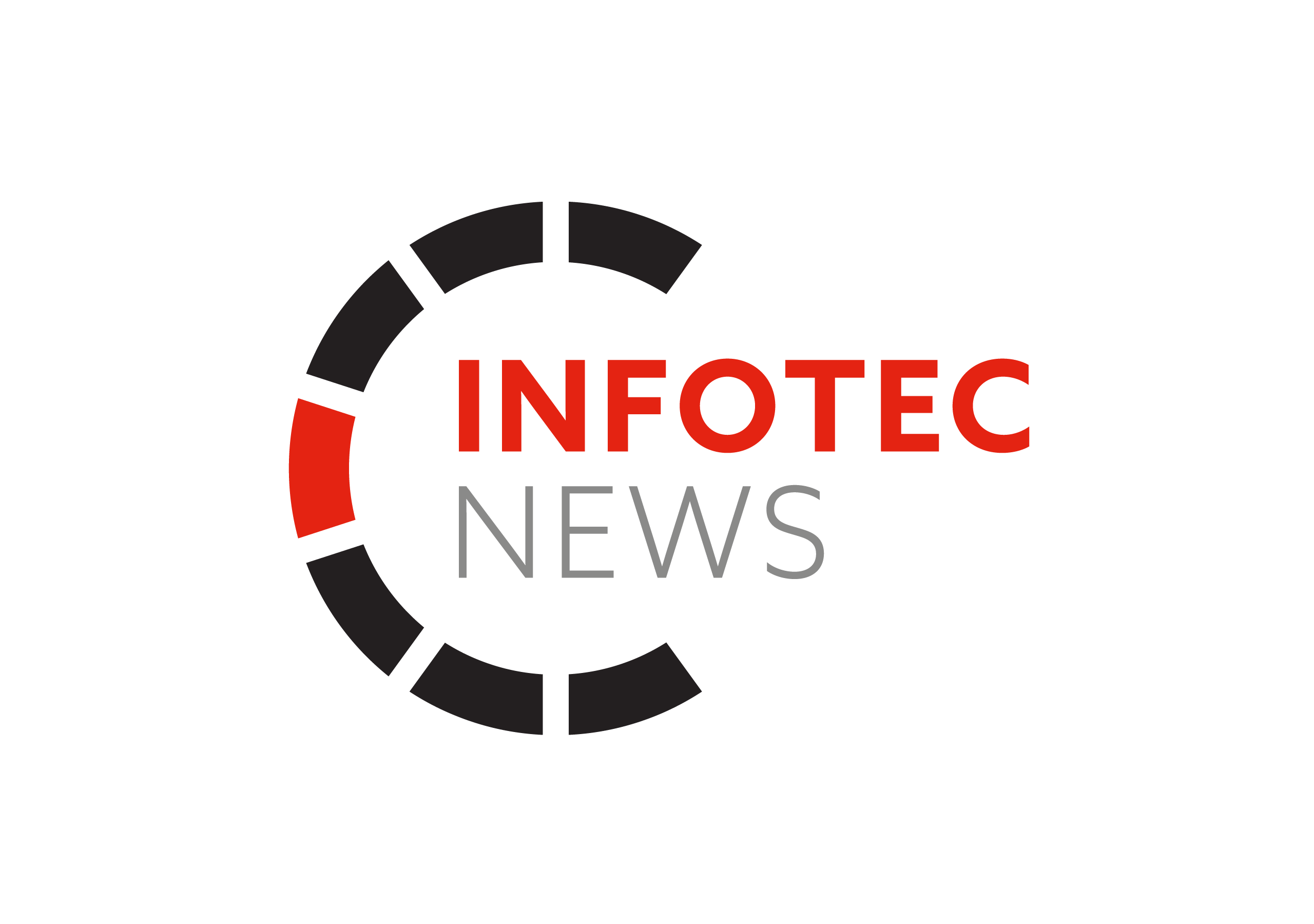
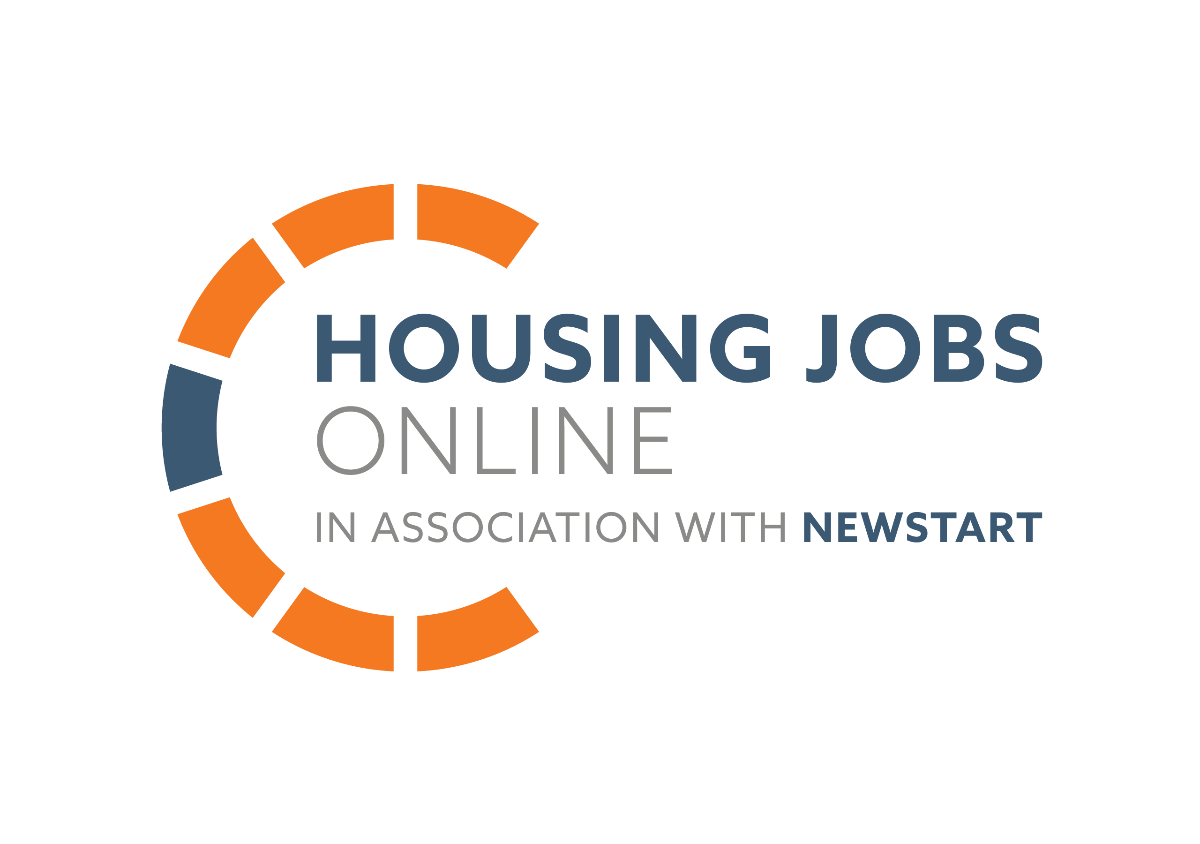

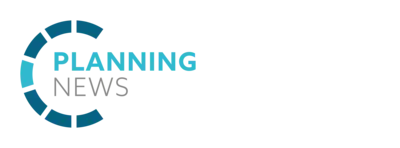






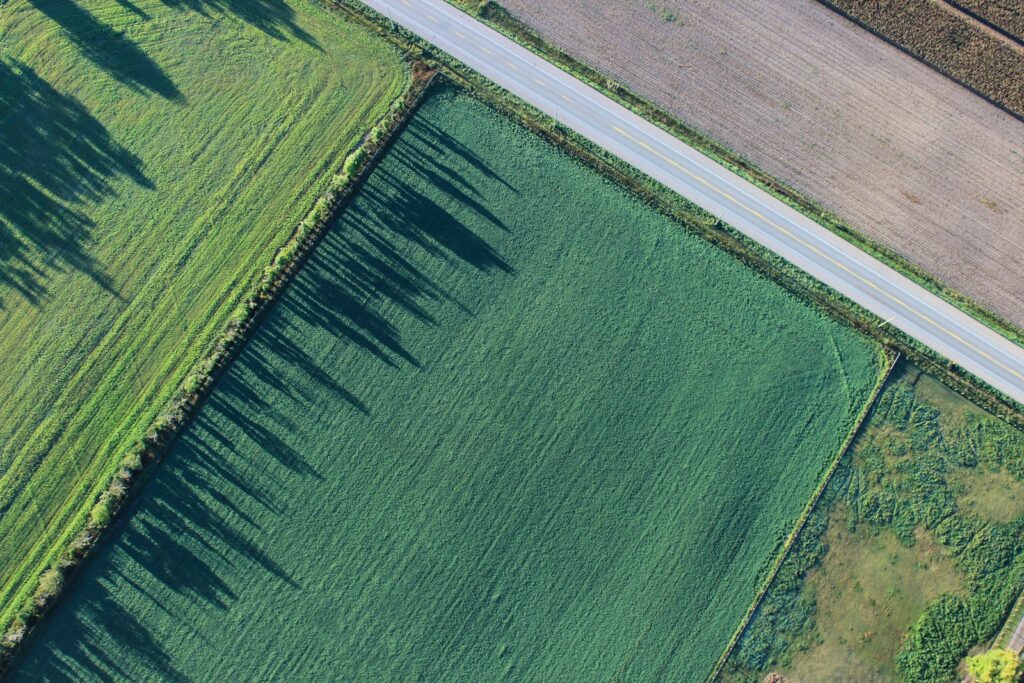
Leave a Reply